


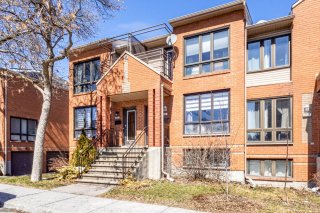 Exterior
Exterior 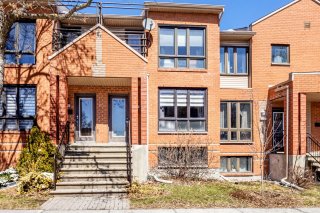 Living room
Living room 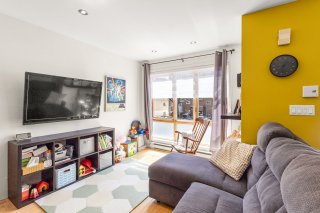 Living room
Living room 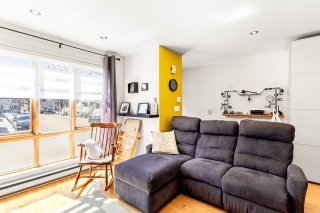 Living room
Living room 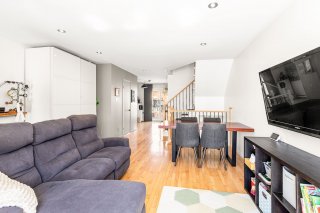 Living room
Living room 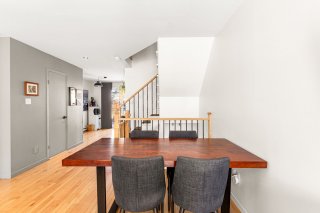 Living room
Living room 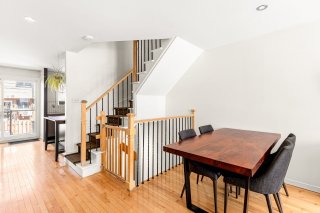 Dining room
Dining room 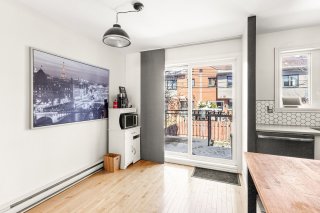 Kitchen
Kitchen 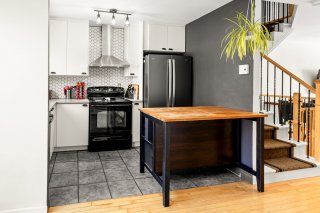 Kitchen
Kitchen 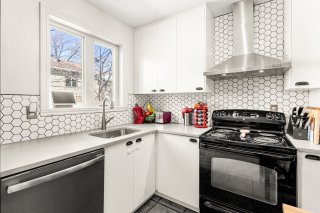 Kitchen
Kitchen 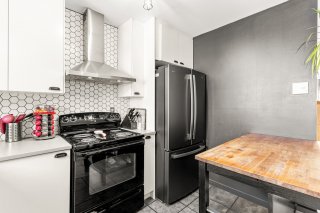 Washroom
Washroom 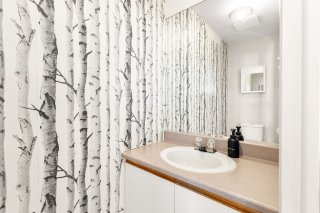 Washroom
Washroom 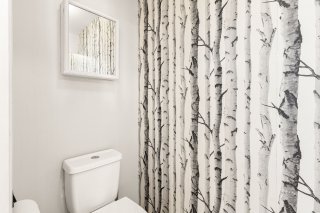 Primary bedroom
Primary bedroom  Primary bedroom
Primary bedroom 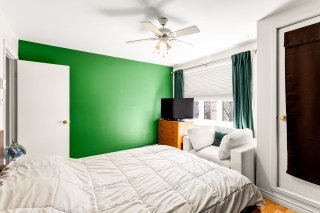 Bathroom
Bathroom 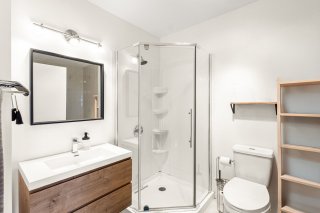 Bathroom
Bathroom 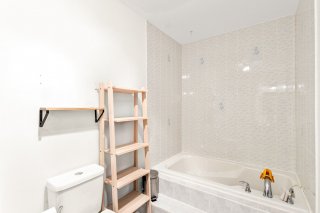 Bedroom
Bedroom 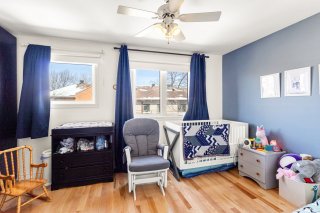 Bedroom
Bedroom 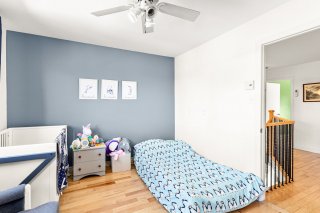 Hallway
Hallway  Hallway
Hallway 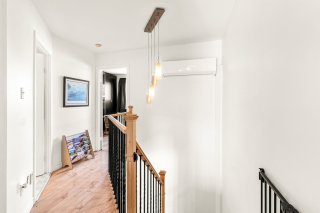 Family room
Family room 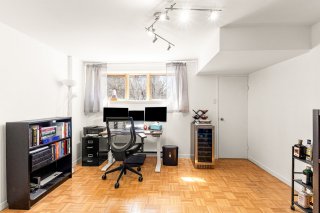 Family room
Family room 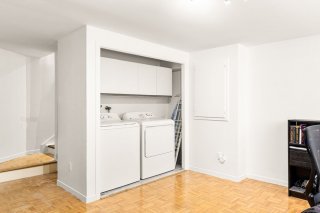 Family room
Family room 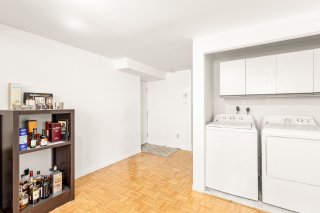 Garage
Garage 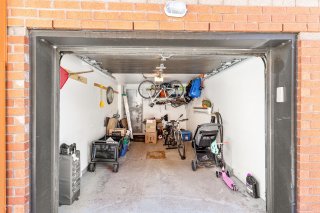 Backyard
Backyard 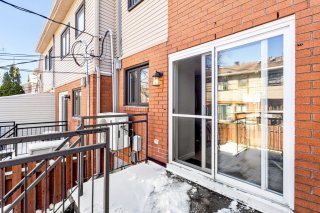 Backyard
Backyard 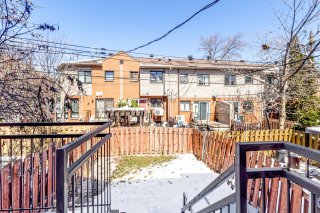 Backyard
Backyard 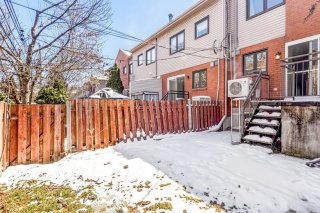 Exterior
Exterior 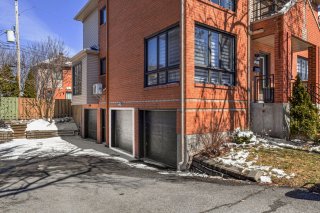 Aerial photo
Aerial photo 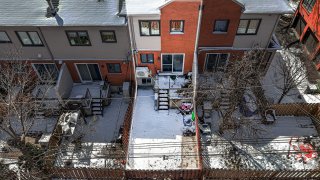 Aerial photo
Aerial photo 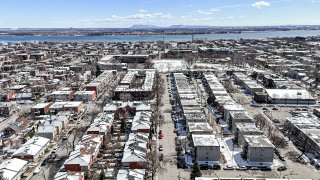
Beautiful townhouse in a peaceful and sought-after neighborhood, close to all services, parks, schools, and public transportation. This property offers a bright and well-designed living space: open-concept main floor with a renovated kitchen and central island, two spacious bedrooms upstairs including a primary bedroom with private balcony, a full bathroom with separate shower, a powder room on the main floor, and a finished basement with a family room and direct access to the integrated garage. An opportunity not to be missed.
Beautiful townhouse in a peaceful and sought-after
neighborhood, close to all services, parks, schools, and
public transportation.
This property offers a bright and well-designed living
space: open-concept main floor with a renovated kitchen and
central island, two spacious bedrooms upstairs including a
primary bedroom with private balcony, a full bathroom with
separate shower, a powder room on the main floor, and a
finished basement with a family room and direct access to
the integrated garage.
An opportunity not to be missed.
At seller's request, visits will start the day of the open
house Saturday April 19th from 2pm to 4pm. Please leave all
offers open for 48h.
| BUILDING | |
|---|---|
| Type | Two or more storey |
| Style | Attached |
| Dimensions | 10.13x4.59 M |
| Lot Size | 128.3 MC |
| EXPENSES | |
|---|---|
| Common expenses/Rental | $ 1740 / year |
| Municipal Taxes (2025) | $ 2578 / year |
| School taxes (2024) | $ 302 / year |
| ROOM DETAILS | |||
|---|---|---|---|
| Room | Dimensions | Level | Flooring |
| Living room | 16.7 x 14.11 P | Ground Floor | Wood |
| Living room | 16.7 x 14.11 P | Ground Floor | Wood |
| Kitchen | 10.0 x 7.7 P | Ground Floor | Ceramic tiles |
| Kitchen | 10.0 x 7.7 P | Ground Floor | Ceramic tiles |
| Dining room | 9.10 x 8.0 P | Ground Floor | Wood |
| Dining room | 9.10 x 8.0 P | Ground Floor | Wood |
| Washroom | 7.2 x 3.0 P | Ground Floor | Ceramic tiles |
| Washroom | 7.2 x 3.0 P | Ground Floor | Ceramic tiles |
| Primary bedroom | 11.8 x 15.0 P | 2nd Floor | Wood |
| Primary bedroom | 11.8 x 15.0 P | 2nd Floor | Wood |
| Bedroom | 10.1 x 15.1 P | 2nd Floor | Wood |
| Bedroom | 10.1 x 15.1 P | 2nd Floor | Wood |
| Bathroom | 10.9 x 7.11 P | 2nd Floor | Ceramic tiles |
| Bathroom | 10.9 x 7.11 P | 2nd Floor | Ceramic tiles |
| Family room | 18.5 x 12.7 P | Basement | Parquetry |
| Family room | 18.5 x 12.7 P | Basement | Parquetry |
| CHARACTERISTICS | |
|---|---|
| Equipment available | Alarm system, Electric garage door, Wall-mounted heat pump |
| Proximity | Bicycle path, Daycare centre, Elementary school, High school, Highway, Park - green area, Public transport |
| Heating system | Electric baseboard units |
| Heating energy | Electricity |
| Garage | Fitted, Heated, Single width |
| Parking | Garage |
| Sewage system | Municipal sewer |
| Water supply | Municipality |
| Zoning | Residential |