


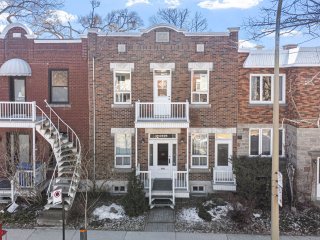 Exterior entrance
Exterior entrance 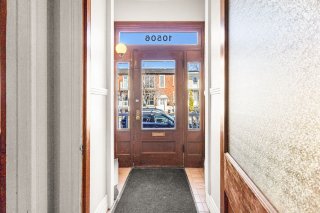 Hallway
Hallway 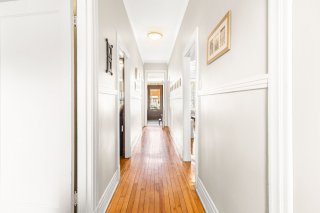 Living room
Living room 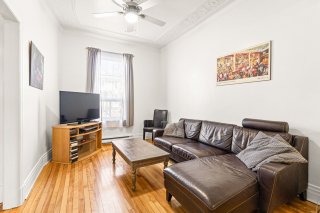 Living room
Living room 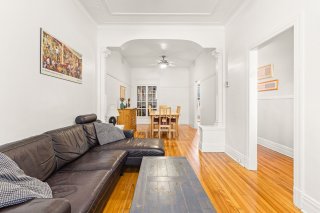 Living room
Living room 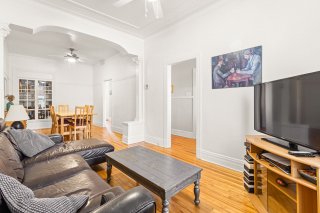 Dining room
Dining room 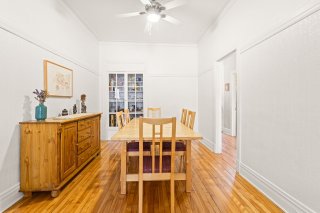 Dining room
Dining room 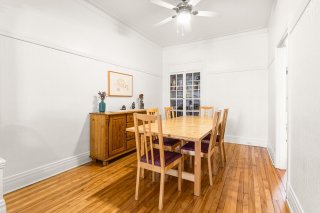 Dining room
Dining room 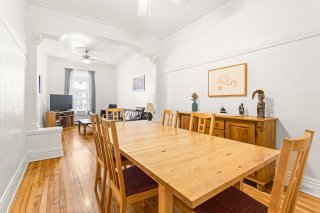 Kitchen
Kitchen 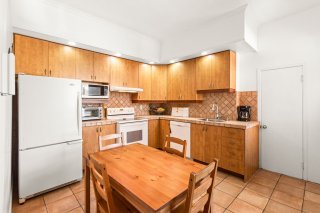 Kitchen
Kitchen 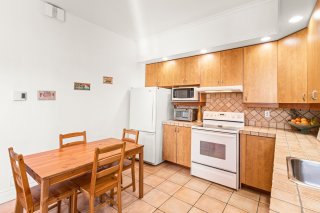 Kitchen
Kitchen 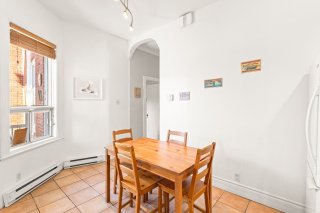 Bedroom
Bedroom 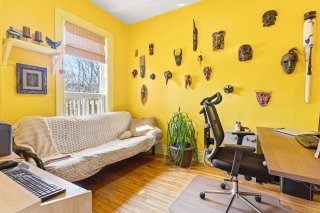 Bedroom
Bedroom 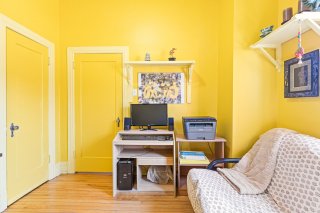 Bathroom
Bathroom 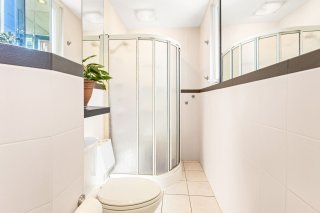 Bathroom
Bathroom 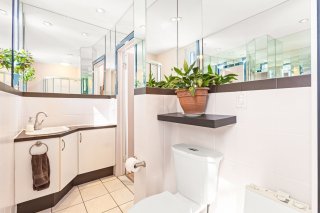 Hallway
Hallway 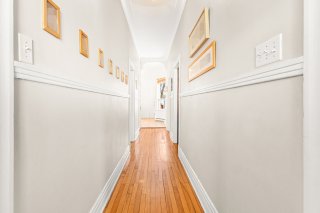 Office
Office 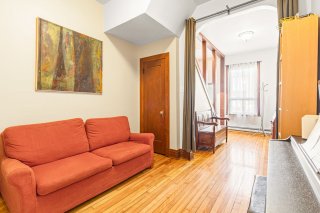 Office
Office 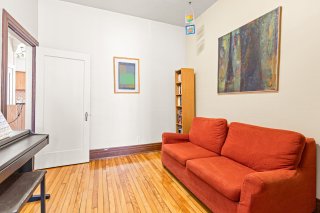 Staircase
Staircase 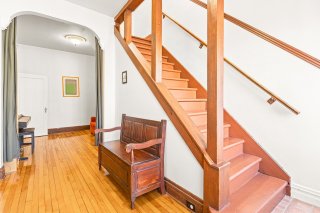 Hallway
Hallway 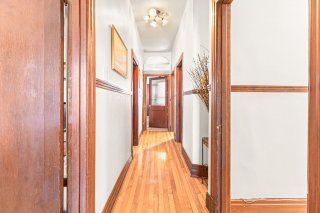 Bedroom
Bedroom 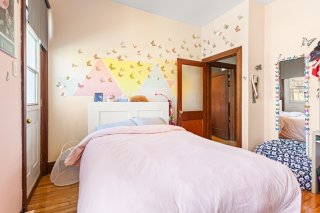 Primary bedroom
Primary bedroom 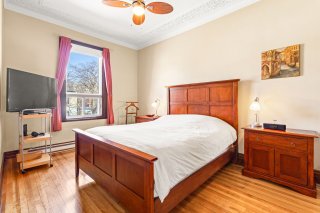 Primary bedroom
Primary bedroom 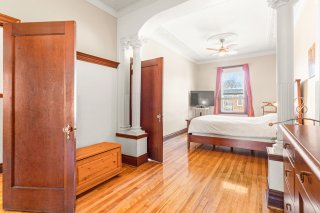 Primary bedroom
Primary bedroom 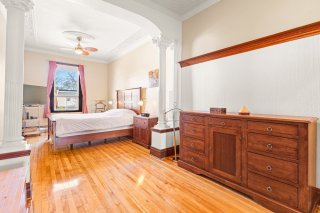 Primary bedroom
Primary bedroom 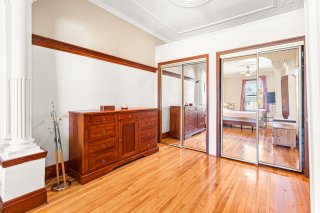 Bedroom
Bedroom 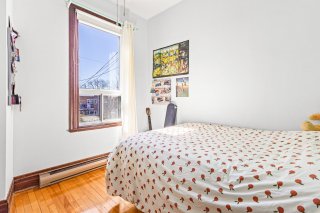 Bedroom
Bedroom 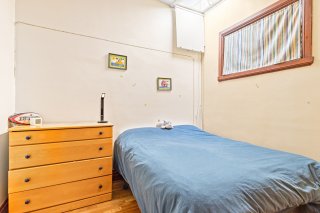 Bathroom
Bathroom 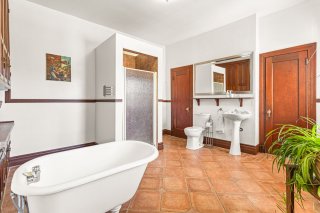 Bathroom
Bathroom 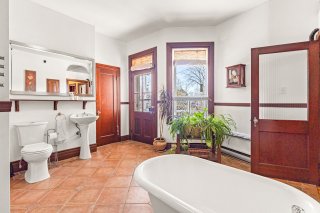 Bathroom
Bathroom 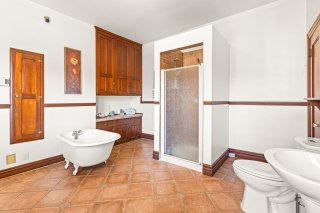 Laundry room
Laundry room 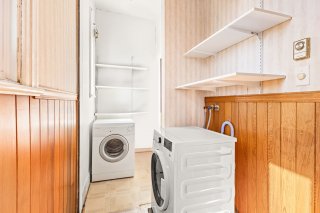 Balcony
Balcony 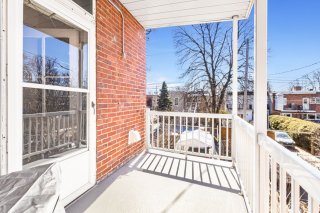 Basement
Basement 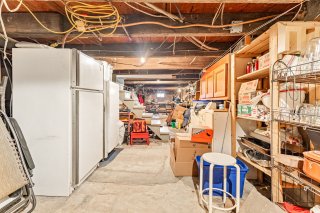 Basement
Basement 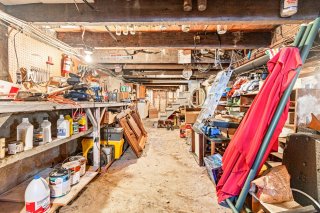 Cellar / Cold room
Cellar / Cold room 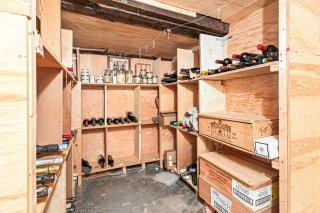 Backyard
Backyard 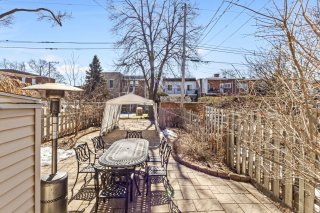 Backyard
Backyard 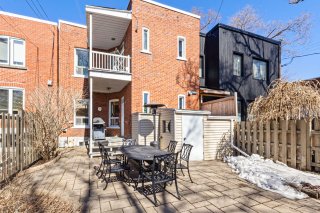 Backyard
Backyard 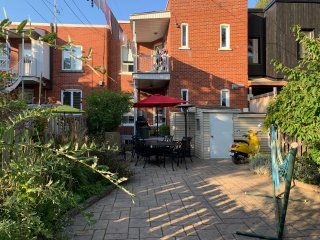 Aerial photo
Aerial photo 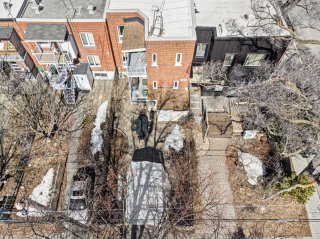 Aerial photo
Aerial photo 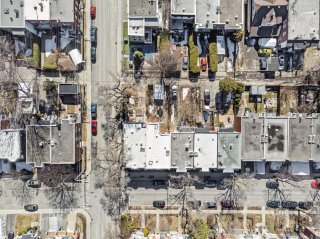 Aerial photo
Aerial photo 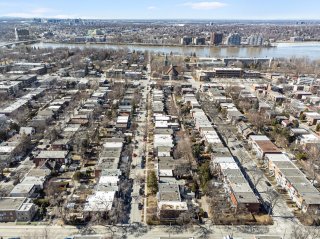
Beautiful and well-maintained 4-bedroom home ideally located in the heart of Ahuntsic. This charming property blends original character with tasteful updates, featuring preserved moldings, hardwood floors, and bright living spaces. The backyard offers a private, low-maintenance outdoor space perfect for relaxing or entertaining. Includes driveway parking. Situated on a quiet, tree-lined street, just steps from parks, schools, shops, cafés, and public transit. A rare opportunity to own a turnkey home full of warmth and timeless charm in one of Montreal's most desirable neighborhoods.
Beautiful and well-maintained 4-bedroom home ideally
located in the heart of Ahuntsic. This charming property
blends original character with tasteful updates, featuring
preserved moldings, hardwood floors, and bright living
spaces. The backyard offers a private, low-maintenance
outdoor space perfect for relaxing or entertaining.
Includes driveway parking. Situated on a quiet, tree-lined
street, just steps from parks, schools, shops, cafés, and
public transit. A rare opportunity to own a turnkey home
full of warmth and timeless charm in one of Montreal's most
desirable neighborhoods.
| BUILDING | |
|---|---|
| Type | Two or more storey |
| Style | Attached |
| Dimensions | 14.67x7.54 M |
| Lot Size | 233.7 MC |
| EXPENSES | |
|---|---|
| Municipal Taxes (2025) | $ 5093 / year |
| School taxes (2024) | $ 623 / year |
| ROOM DETAILS | |||
|---|---|---|---|
| Room | Dimensions | Level | Flooring |
| Living room | 9.9 x 13.3 P | Ground Floor | Wood |
| Living room | 9.9 x 13.3 P | Ground Floor | Wood |
| Playroom | 9.7 x 10.1 P | Ground Floor | Wood |
| Playroom | 9.7 x 10.1 P | Ground Floor | Wood |
| Dining room | 9.9 x 13.4 P | Ground Floor | Wood |
| Dining room | 9.9 x 13.4 P | Ground Floor | Wood |
| Kitchen | 11.11 x 14.0 P | Ground Floor | Ceramic tiles |
| Kitchen | 11.11 x 14.0 P | Ground Floor | Ceramic tiles |
| Bedroom | 9.7 x 11.4 P | Ground Floor | Wood |
| Bedroom | 9.7 x 11.4 P | Ground Floor | Wood |
| Bathroom | 4.4 x 11.2 P | Ground Floor | Ceramic tiles |
| Bathroom | 4.4 x 11.2 P | Ground Floor | Ceramic tiles |
| Primary bedroom | 9.10 x 23.9 P | 2nd Floor | Wood |
| Primary bedroom | 9.10 x 23.9 P | 2nd Floor | Wood |
| Bedroom | 10.2 x 11.7 P | 2nd Floor | Wood |
| Bedroom | 10.2 x 11.7 P | 2nd Floor | Wood |
| Bedroom | 9.10 x 9.6 P | 2nd Floor | Wood |
| Bedroom | 9.10 x 9.6 P | 2nd Floor | Wood |
| Home office | 8.10 x 9.9 P | 2nd Floor | Wood |
| Home office | 8.10 x 9.9 P | 2nd Floor | Wood |
| Bathroom | 12.10 x 12.2 P | 2nd Floor | Ceramic tiles |
| Bathroom | 12.10 x 12.2 P | 2nd Floor | Ceramic tiles |
| Laundry room | 11.5 x 4.7 P | 2nd Floor | Ceramic tiles |
| Laundry room | 11.5 x 4.7 P | 2nd Floor | Ceramic tiles |
| CHARACTERISTICS | |
|---|---|
| Driveway | Plain paving stone |
| Landscaping | Fenced |
| Heating system | Electric baseboard units |
| Water supply | Municipality |
| Heating energy | Electricity |
| Foundation | Poured concrete |
| Siding | Brick |
| Proximity | Cegep, Hospital, Park - green area, Elementary school, High school, Public transport, Bicycle path, Daycare centre |
| Bathroom / Washroom | Seperate shower |
| Basement | Unfinished, Low (less than 6 feet), Separate entrance |
| Parking | Outdoor |
| Sewage system | Municipal sewer |
| Zoning | Residential |
| Roofing | Elastomer membrane |