2929 Rue Aubry, Montréal (Mercier, QC H1L6P8 $479,000
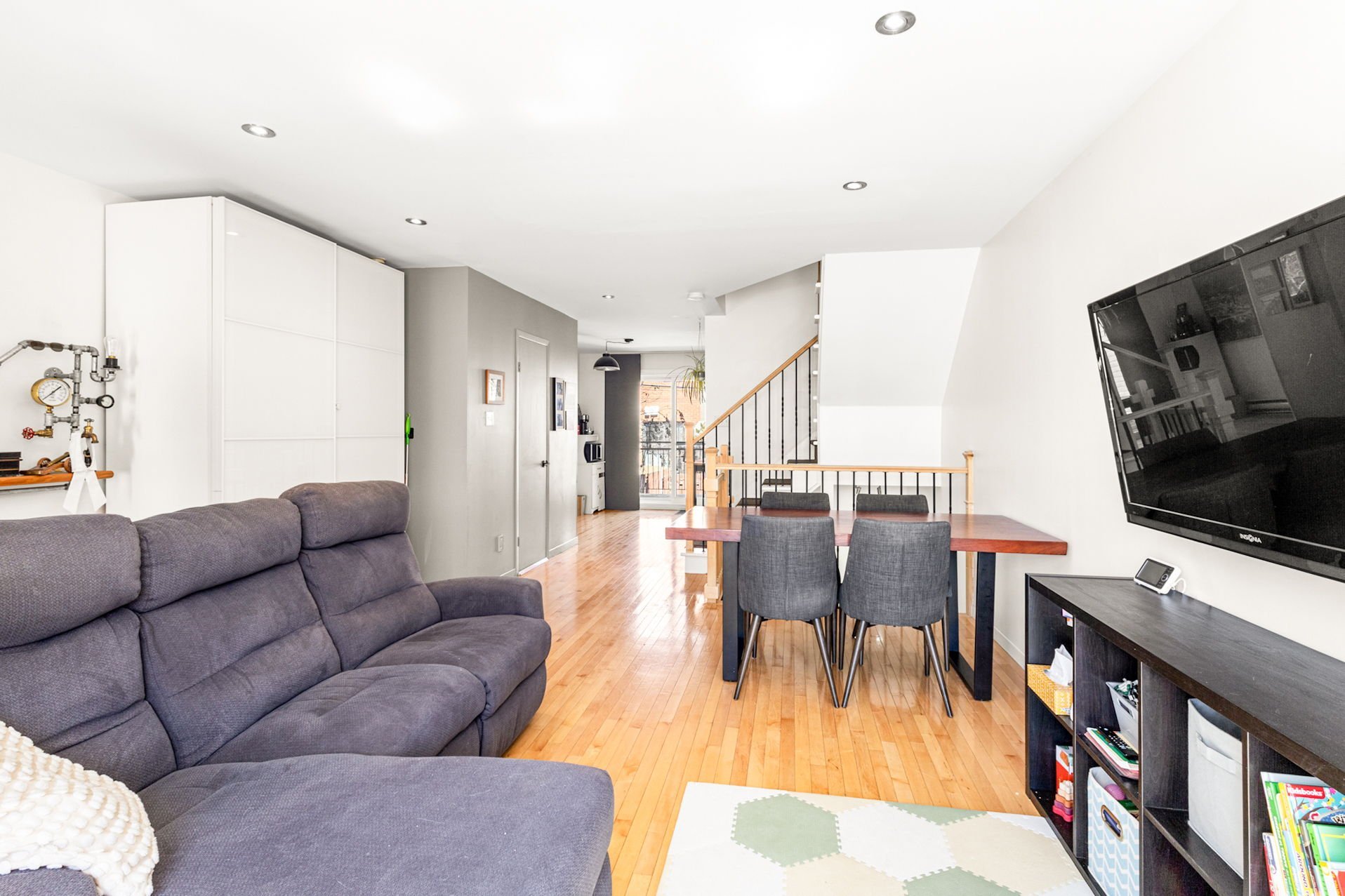
Living room
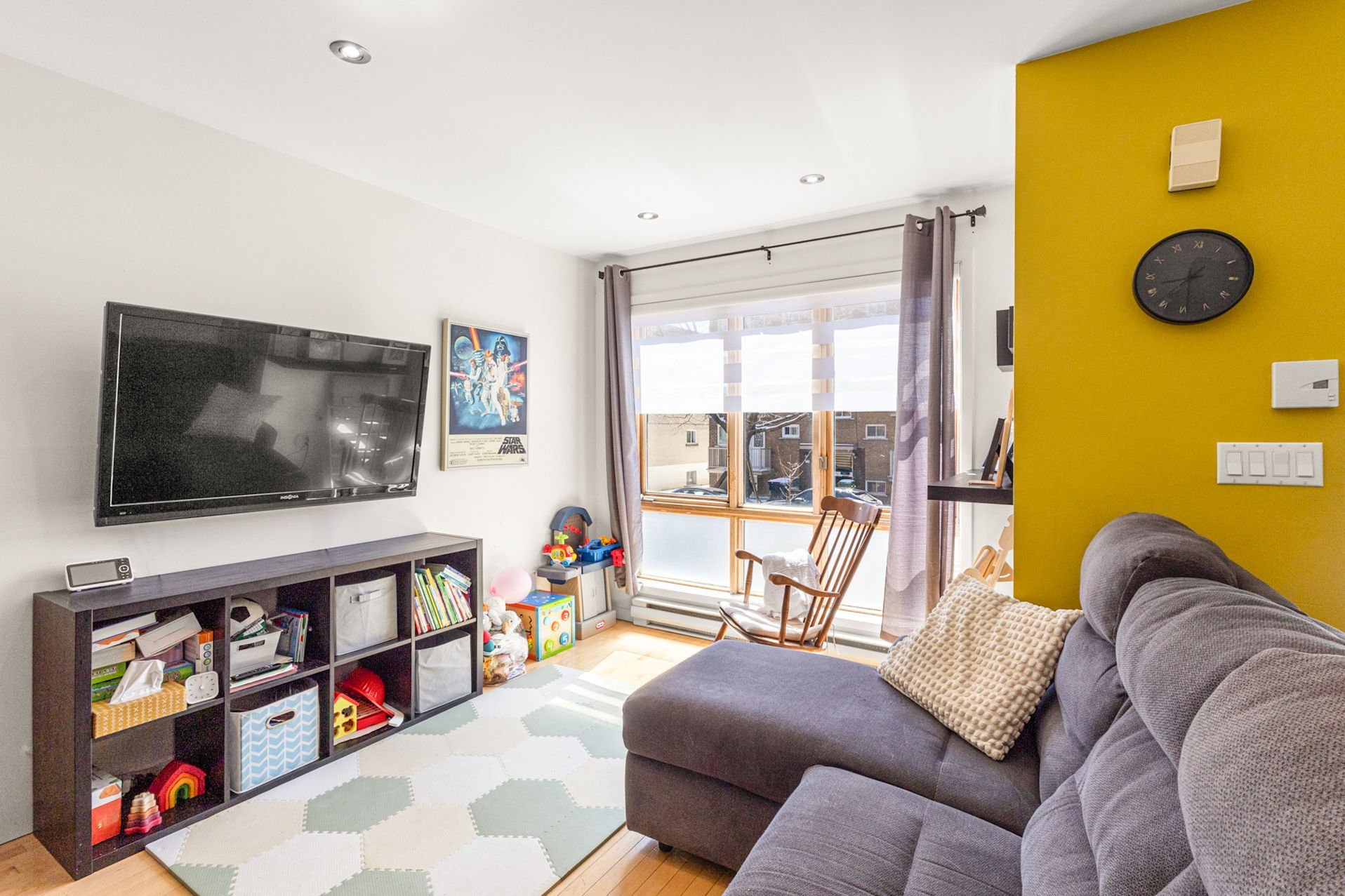
Living room
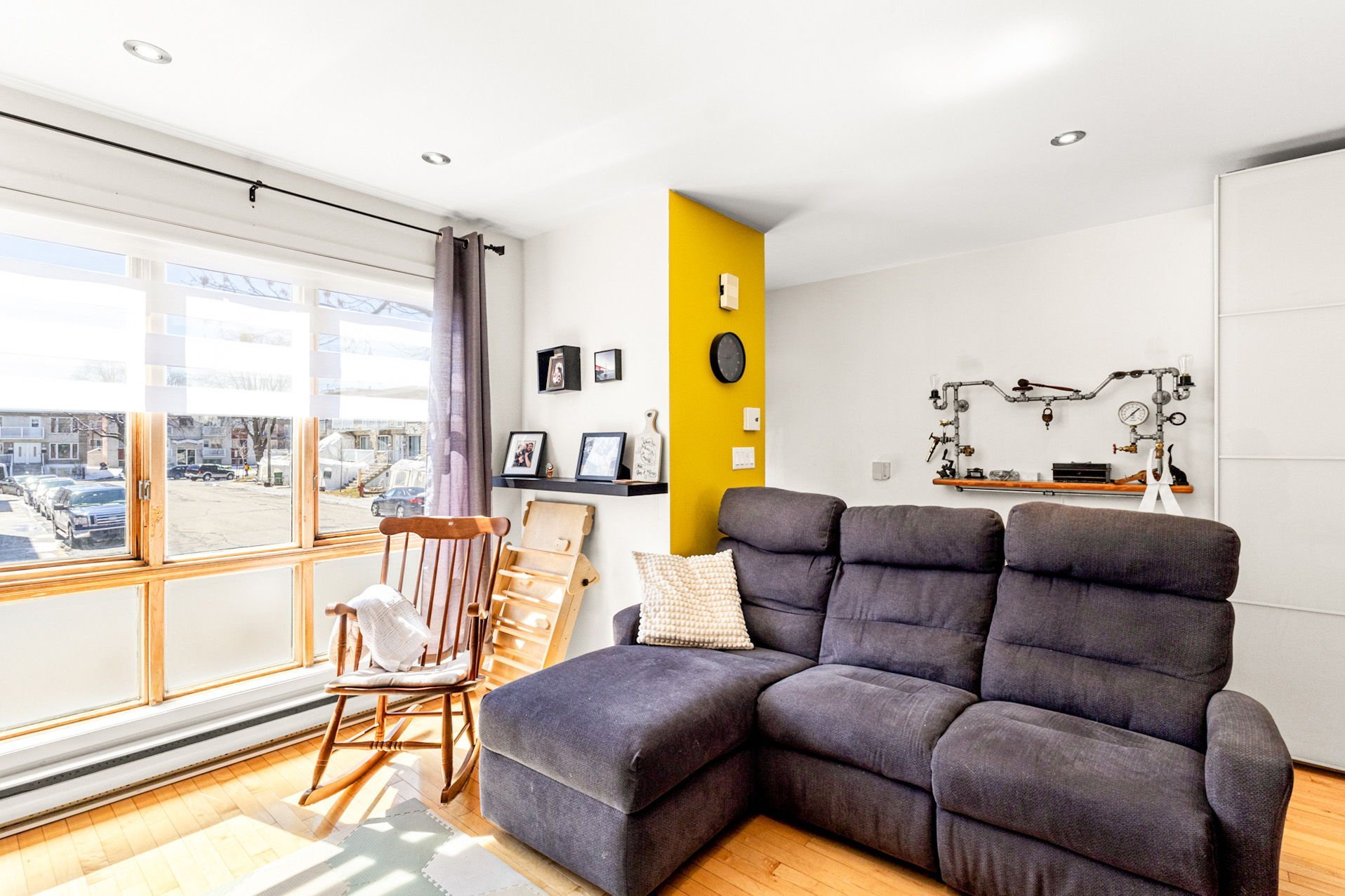
Living room
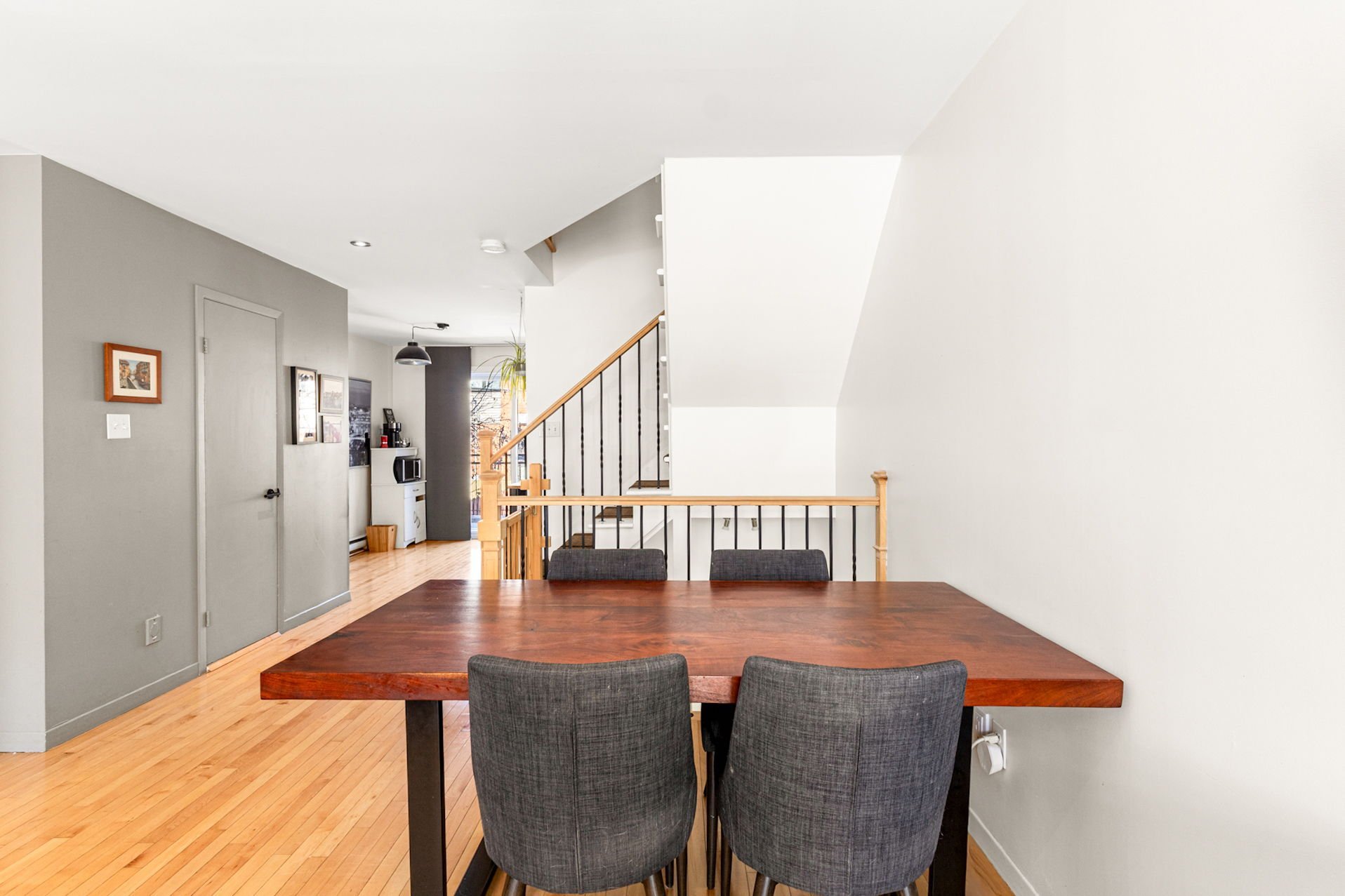
Living room
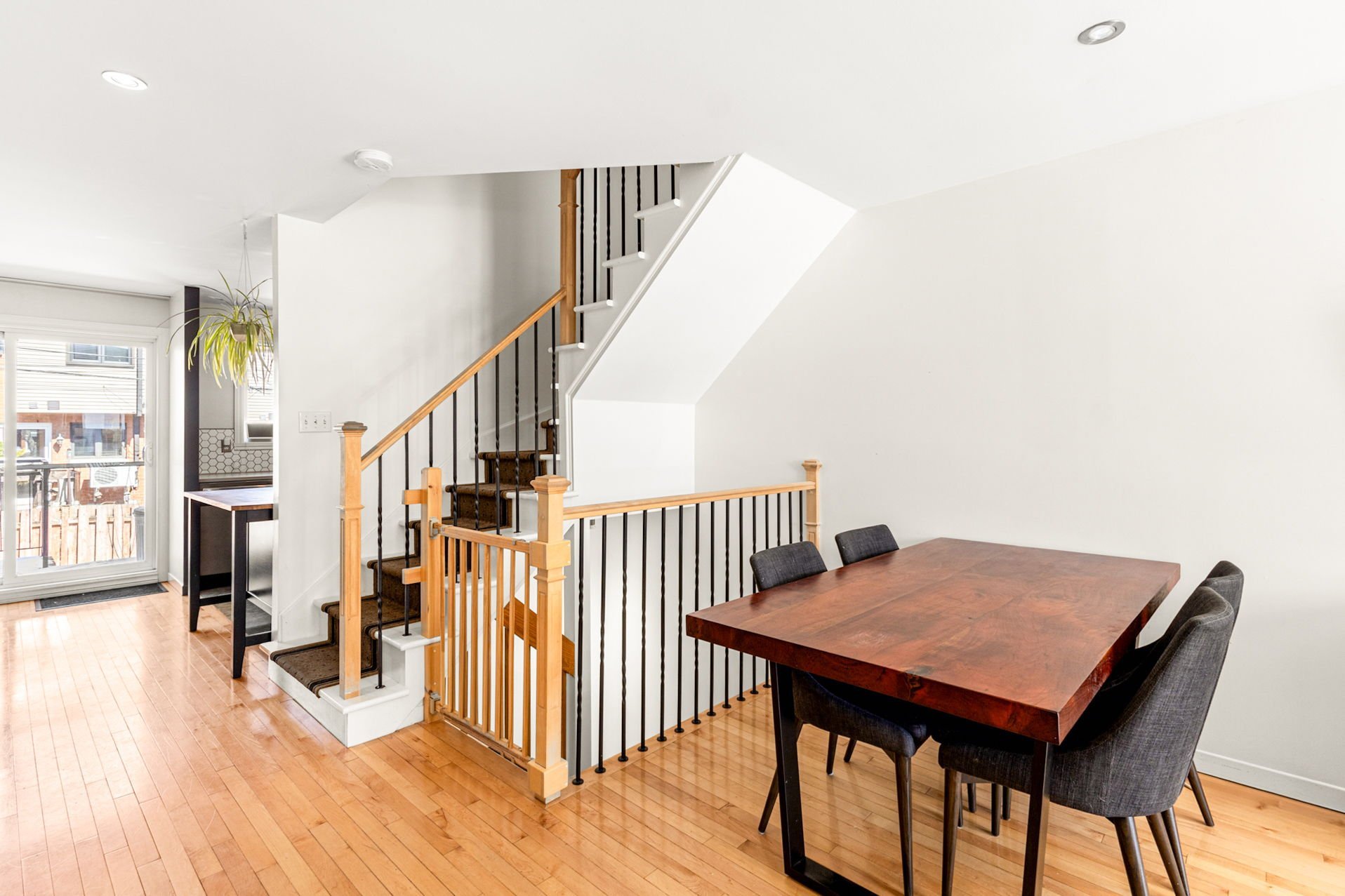
Living room
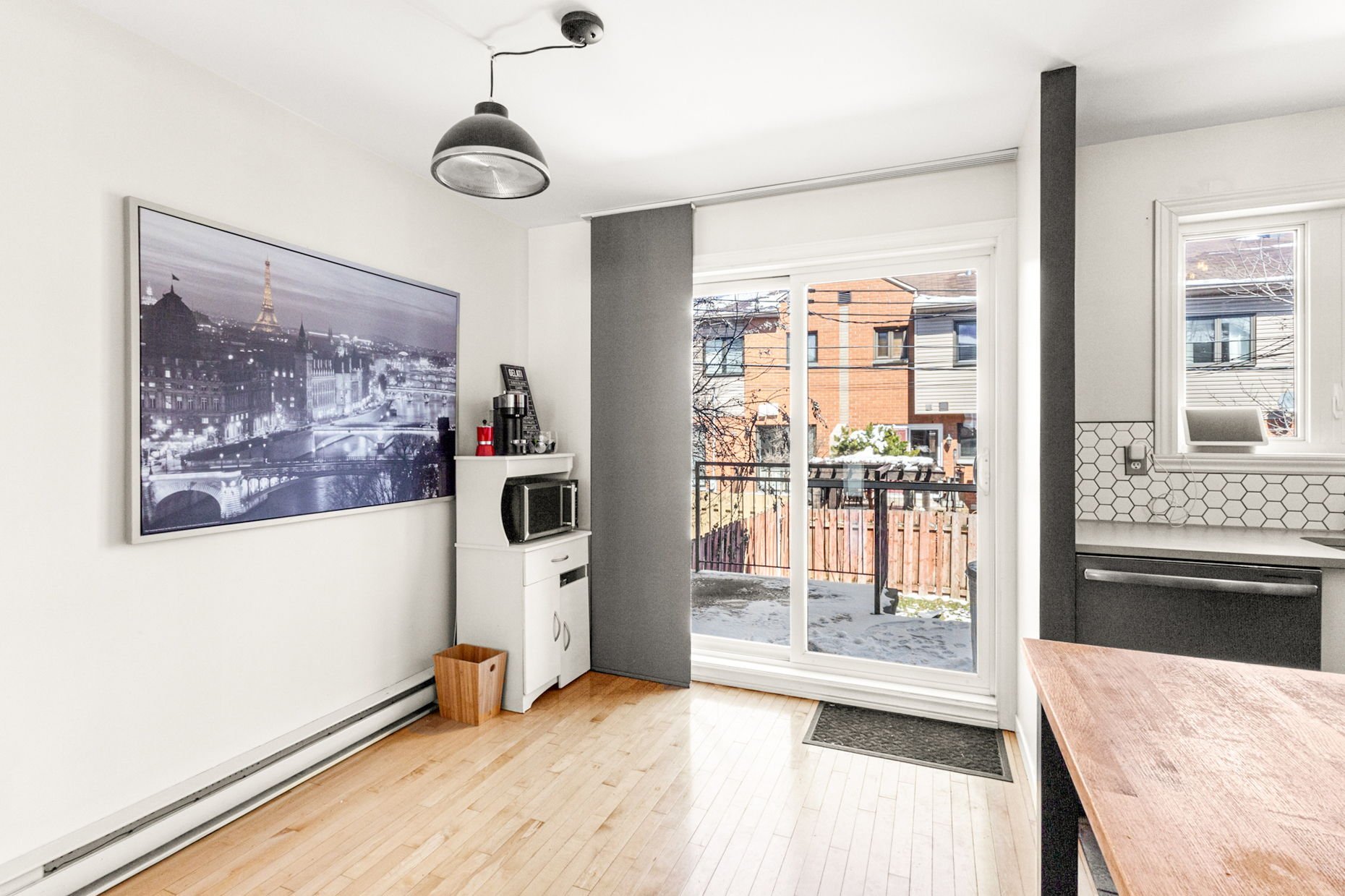
Dining room
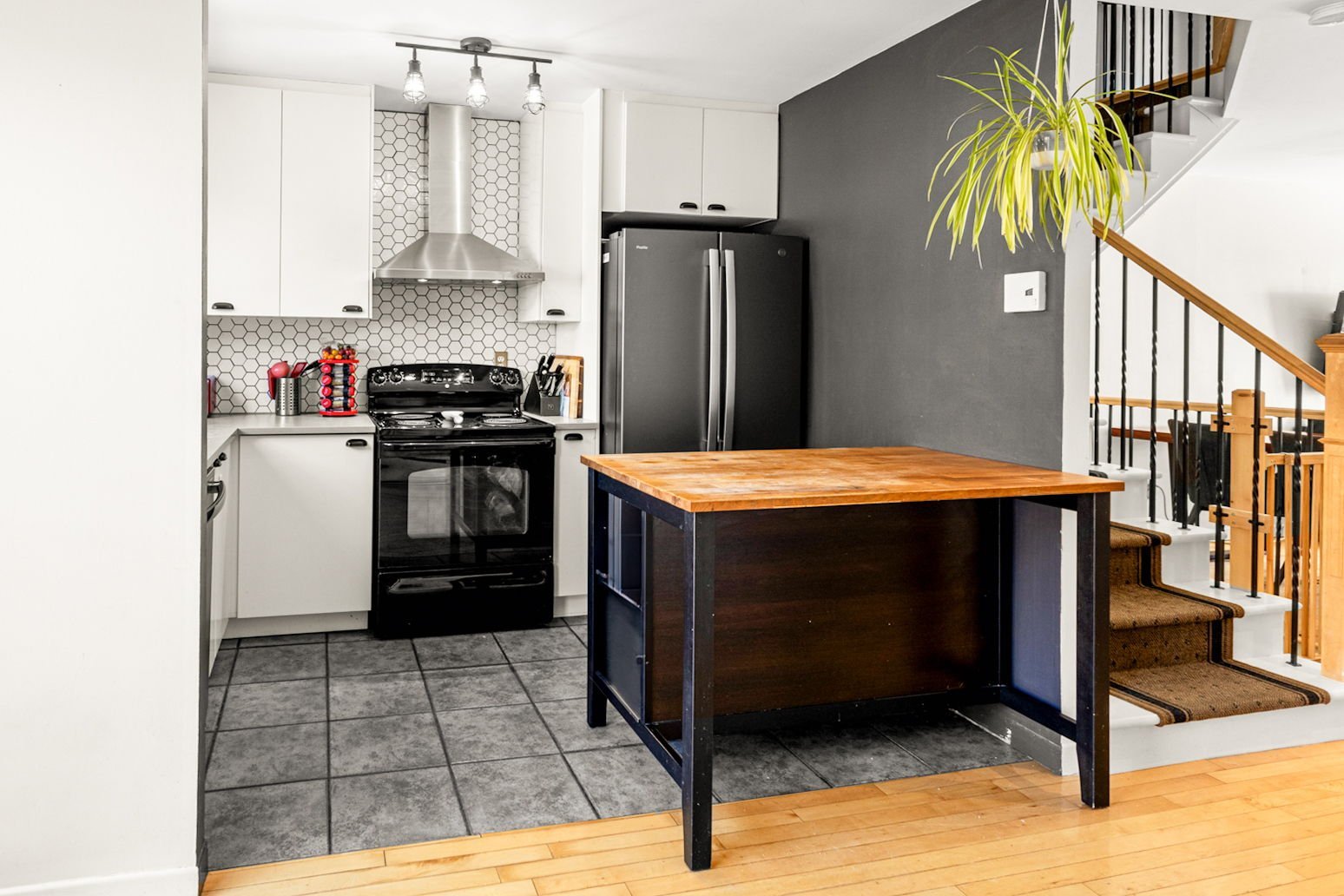
Kitchen
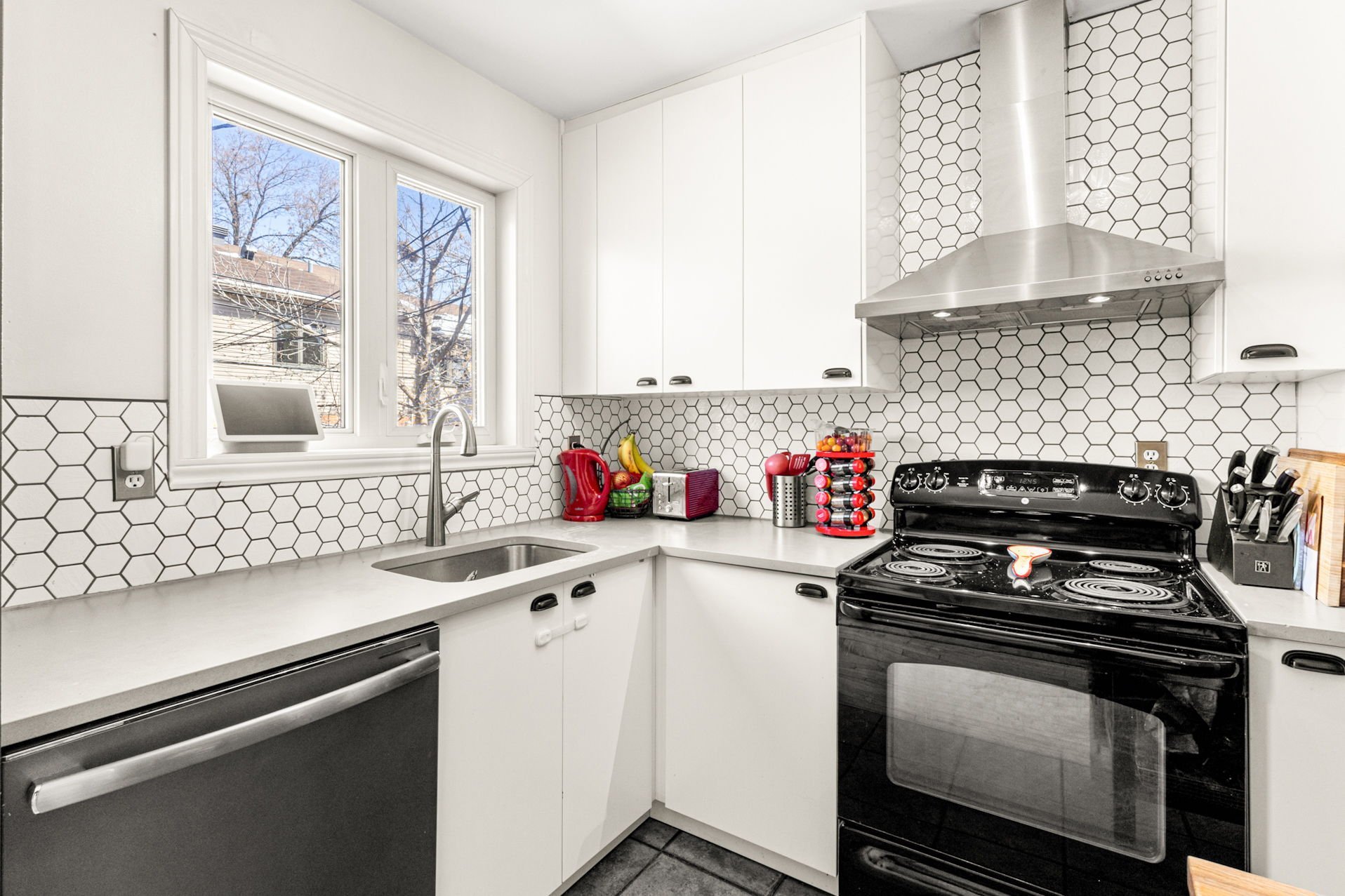
Kitchen
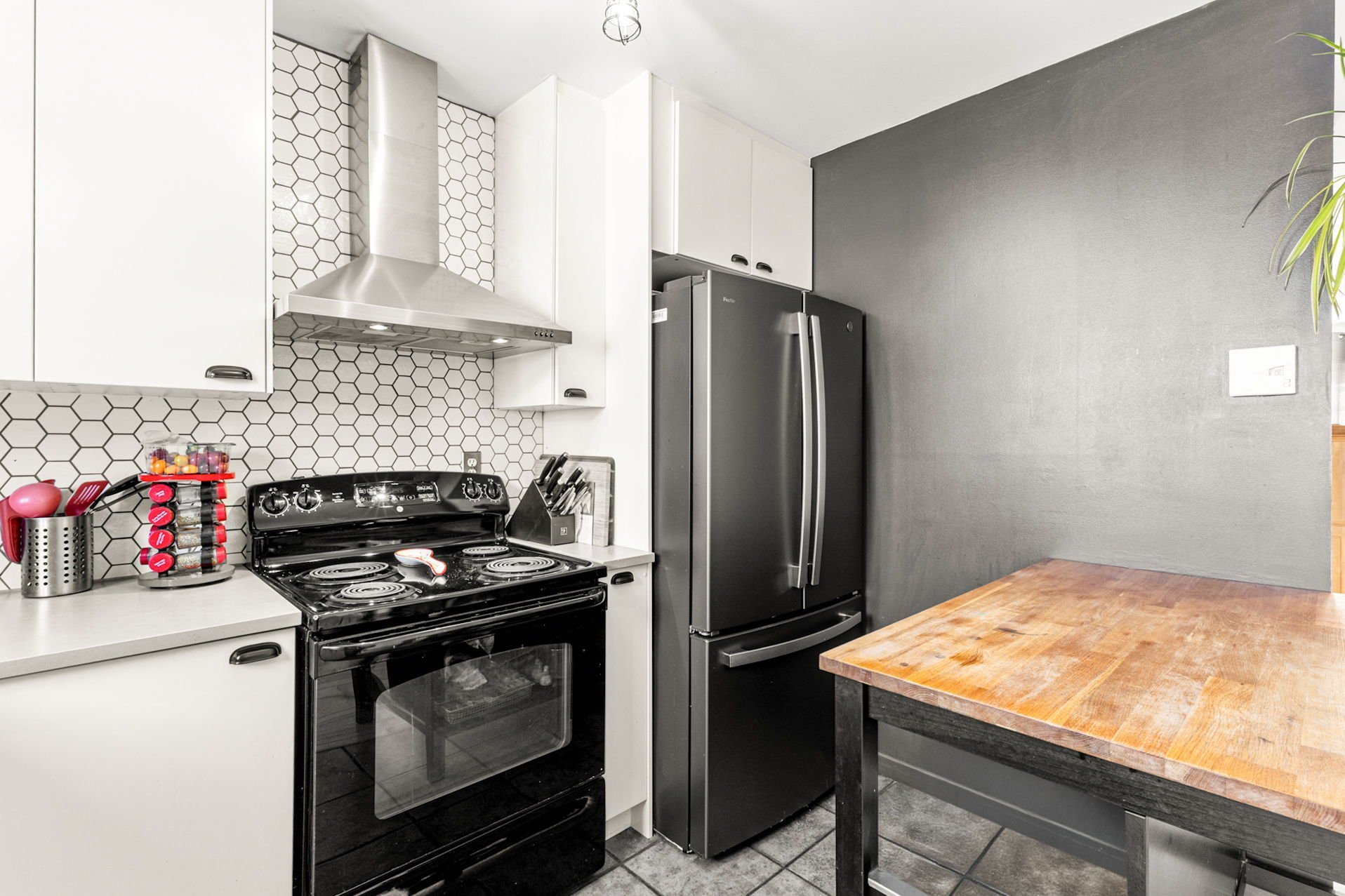
Kitchen
|
|
Description
Beautiful townhouse in a peaceful and sought-after neighborhood, close to all services, parks, schools, and public transportation. This property offers a bright and well-designed living space: open-concept main floor with a renovated kitchen and central island, two spacious bedrooms upstairs including a primary bedroom with private balcony, a full bathroom with separate shower, a powder room on the main floor, and a finished basement with a family room and direct access to the integrated garage. An opportunity not to be missed.
Beautiful townhouse in a peaceful and sought-after
neighborhood, close to all services, parks, schools, and
public transportation.
This property offers a bright and well-designed living
space: open-concept main floor with a renovated kitchen and
central island, two spacious bedrooms upstairs including a
primary bedroom with private balcony, a full bathroom with
separate shower, a powder room on the main floor, and a
finished basement with a family room and direct access to
the integrated garage.
An opportunity not to be missed.
Please leave all offers open for 48h.
neighborhood, close to all services, parks, schools, and
public transportation.
This property offers a bright and well-designed living
space: open-concept main floor with a renovated kitchen and
central island, two spacious bedrooms upstairs including a
primary bedroom with private balcony, a full bathroom with
separate shower, a powder room on the main floor, and a
finished basement with a family room and direct access to
the integrated garage.
An opportunity not to be missed.
Please leave all offers open for 48h.
Inclusions: Heat pump, blinds, central vacuum and its accessories, PAX wardrobes, kitchen island, light fixtures.
Exclusions : N/A
| BUILDING | |
|---|---|
| Type | Two or more storey |
| Style | Attached |
| Dimensions | 10.13x4.59 M |
| Lot Size | 128.3 MC |
| EXPENSES | |
|---|---|
| Common expenses/Rental | $ 1740 / year |
| Municipal Taxes (2025) | $ 2578 / year |
| School taxes (2024) | $ 302 / year |
|
ROOM DETAILS |
|||
|---|---|---|---|
| Room | Dimensions | Level | Flooring |
| Living room | 16.9 x 15.0 P | Ground Floor | Wood |
| Living room | 16.9 x 15.0 P | Ground Floor | Wood |
| Kitchen | 10.0 x 6.7 P | Ground Floor | Ceramic tiles |
| Kitchen | 10.0 x 6.7 P | Ground Floor | Ceramic tiles |
| Dining room | 10.0 x 8.0 P | Ground Floor | Wood |
| Dining room | 10.0 x 8.0 P | Ground Floor | Wood |
| Washroom | 7.2 x 3.1 P | Ground Floor | Ceramic tiles |
| Washroom | 7.2 x 3.1 P | Ground Floor | Ceramic tiles |
| Primary bedroom | 13.0 x 11.9 P | 2nd Floor | Wood |
| Primary bedroom | 13.0 x 11.9 P | 2nd Floor | Wood |
| Bedroom | 13.0 x 10.1 P | 2nd Floor | Wood |
| Bedroom | 13.0 x 10.1 P | 2nd Floor | Wood |
| Bathroom | 10.9 x 6.2 P | 2nd Floor | Ceramic tiles |
| Bathroom | 10.9 x 6.2 P | 2nd Floor | Ceramic tiles |
| Family room | 18.5 x 12.10 P | Basement | Parquetry |
| Family room | 18.5 x 12.10 P | Basement | Parquetry |
|
CHARACTERISTICS |
|
|---|---|
| Equipment available | Alarm system, Electric garage door, Wall-mounted heat pump |
| Proximity | Bicycle path, Daycare centre, Elementary school, High school, Highway, Park - green area, Public transport |
| Heating system | Electric baseboard units |
| Heating energy | Electricity |
| Garage | Fitted, Heated, Single width |
| Parking | Garage |
| Sewage system | Municipal sewer |
| Water supply | Municipality |
| Zoning | Residential |